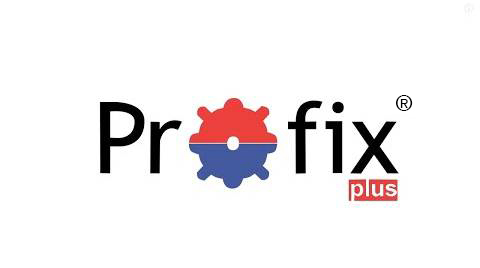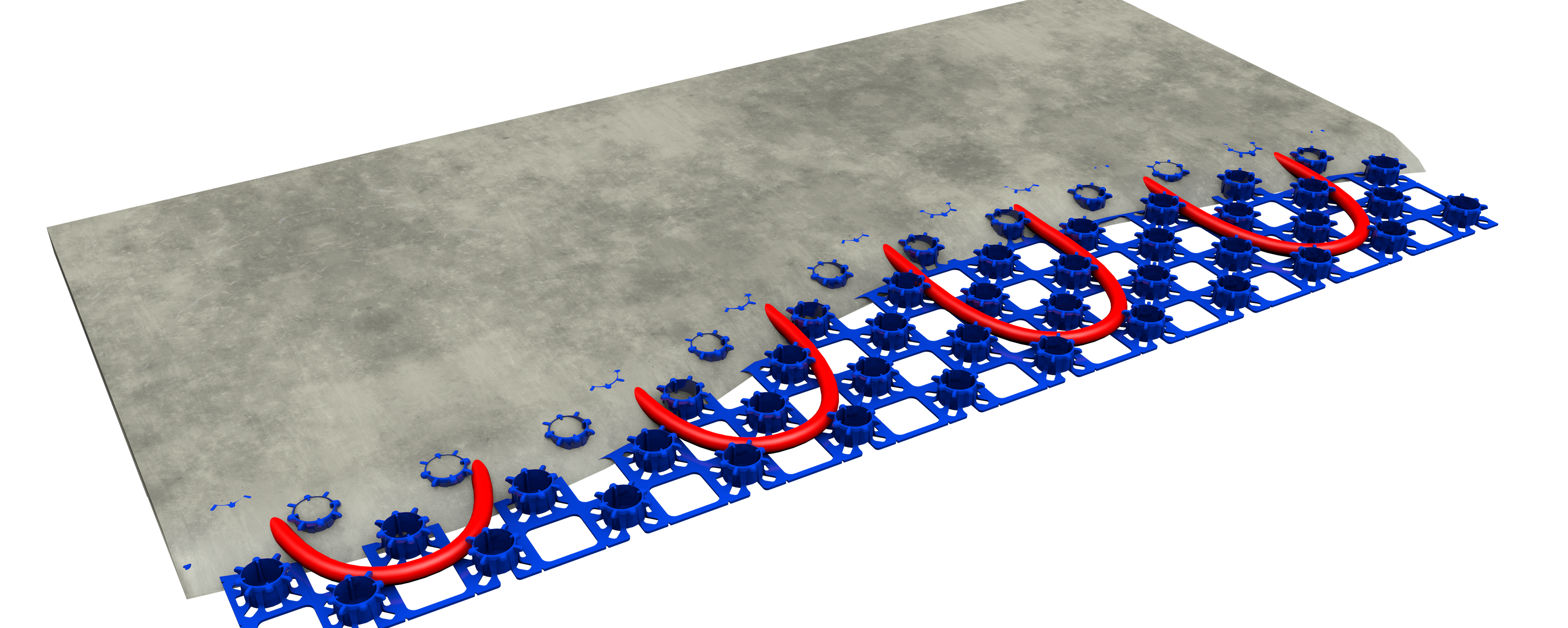
- Call us today: 01923 725 180
- sales@epicinsulation.co.uk
Acoustic Solution - Suspended Timber Separating Floor
The Profix® PLUS Pipe in Flowing Screed System can be installed onto a thin IsoRubber resilient acoustic isolation material to create a thin pipe-in-screed warm-water underfloor heating solution that combines high heat outputs and fast system response times, along with airborne and impact noise reduction.
This system combines the Profix® PLUS panel with either a cement-based flowing screed or levelling compound, or an anhydrite (gypsum-based) flowing screed.
For fast-track results the Profix® PLUS panel is ideally combined with a quick drying cement-based flowing screed or levelling compound.
When choosing to use an anhydrite flowing screed, longer drying times will be required (typically 1mm per day in good drying conditions) and any surface laitance will need to be removed before final floor coverings are installed.
Thanks to the unique design and high strength of the patented Profix® PLUS Panel, for normal duty residential and commercial applications, a minimum screed thickness of just 25mm is required for cement-based flowing screeds* or levelling compounds*, and just 30mm for anhydrite liquid screeds*
* 30 N/mm² minimum compressive strength (after 28 days)
5 N/mm² minimum flexural strength (after 28 days)
The below video demonstrates how the Profix® PLUS Pipe in Flowing Screed System, installed onto a thin IsoRubber resilient sound isolation material on a suspended timber separating floor, creates a thin pipe-in-screed warm-water underfloor heating system with the additional benefit of impact noise reduction.
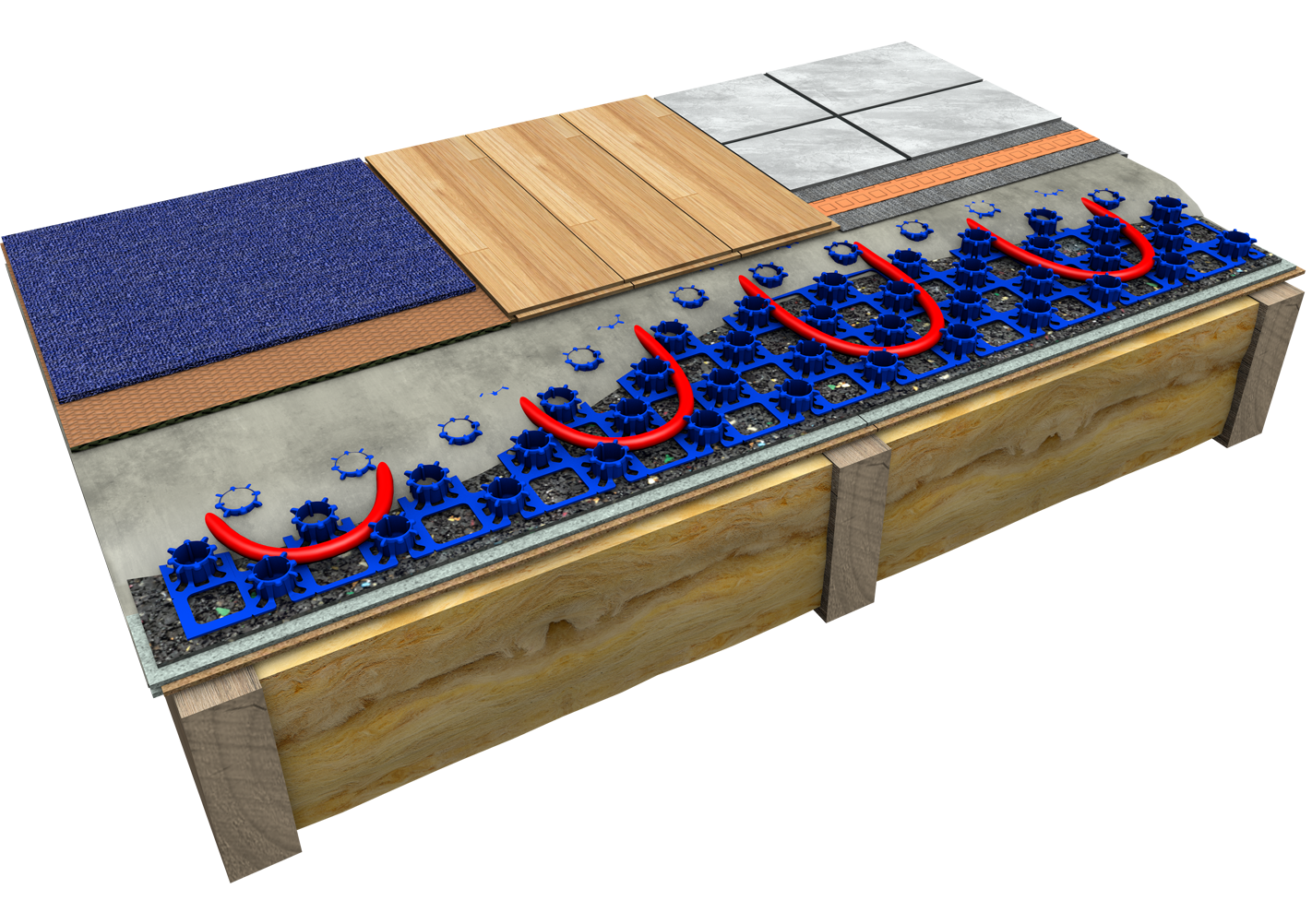
Sub Floor Type
- Suspended Timber Separating Floors
Build Type
- New Build
- Refurbishment
Floor Coverings
- Tiles
- Engineered Wood
- Luxury vinyl (LVT) or Linoleum
- Carpet
Pipe Configuration
- Counterflow/Spiral Pattern (optimum solution)
- Serpentine Pattern
Heat Output Table
| MEAN WATER TEMPERATURE | |||||||||||
|---|---|---|---|---|---|---|---|---|---|---|---|
| 300 | 300 | 350 | 350 | 400 | 400 | 450 | 450 | 500 | 500 | ||
| SYSTEM TYPE |
FLOOR COVERING | Heat Output W/m2 | Floor Surface Temp oC | Heat Output W/m2 | Floor Surface Temp oC | Heat Output W/m2 | Floor Surface Temp oC | Heat Output W/m2 | Floor Surface Temp oC | Heat Output W/m2 | Floor Surface Temp oC |
| Profix® PLUS Pipe in Flowing Screed | Tiles | 62.7 | 25.8 | 94.2 | 28.7 | 125.5 | 31.6 | 156.9 | 34.5 | 188.3 | 37.4 |
| LVT | 52.7 | 24.9 | 79.1 | 27.3 | 105.5 | 29.7 | 131.9 | 32.2 | 158.3 | 34.6 | |
| 15mm Engineered Wood | 41.7 | 23.8 | 62.5 | 25.7 | 83.4 | 27.7 | 104.3 | 29.6 | 125.1 | 31.5 | |
| Carpet & Underlay (1.5 TOG) | 34.5 | 23.2 | 51.7 | 24.7 | 69.0 | 26.3 | 86.2 | 27.9 | 103.5 | 29.5 | |
*For Guidance only - all systems must conform to BS EN 1264
| Heat Output Table | |
|---|---|
| SYSTEM TYPE |
Profix® PLUS Pipe in Flowing Screed |
| FLOOR COVERING | Tiles |
| MEAN WATER TEMPERATURE |
DESCRIPTION | VALUE |
|---|---|---|
| 300 | Heat Output W/m<sup>2</sup>2 | 62.7 |
| 300 | Floor Surface Temp <sup>o</sup>C | 25.8 |
| 300 | Heat Output W/m<sup>2</sup>2 | 94.2 |
| 300 | Floor Surface Temp <sup>o</sup>C | 28.7 |
| 350 | Heat Output W/m<sup>2</sup>2 | 125.5 |
| 350 | Floor Surface Temp <sup>o</sup>C | 31.6 |
| 350 | Heat Output W/m<sup>2</sup>2 | 156.9 |
| 350 | Floor Surface Temp <sup>o</sup>C | 34.5 |
| 400 | Heat Output W/m<sup>2</sup>2 | 188.3 |
| 400 | Floor Surface Temp <sup>o</sup>C | 37.4 |
| Heat Output Table | |
|---|---|
| SYSTEM TYPE |
Profix® PLUS Pipe in Flowing Screed |
| FLOOR COVERING | LVT |
| MEAN WATER TEMPERATURE |
DESCRIPTION | VALUE |
|---|---|---|
| 300 | Heat Output W/m<sup>2</sup>2 | 52.7 |
| 300 | Floor Surface Temp <sup>o</sup>C | 24.9 |
| 300 | Heat Output W/m<sup>2</sup>2 | 79.1 |
| 300 | Floor Surface Temp <sup>o</sup>C | 27.3 |
| 350 | Heat Output W/m<sup>2</sup>2 | 105.5 |
| 350 | Floor Surface Temp <sup>o</sup>C | 29.7 |
| 350 | Heat Output W/m<sup>2</sup>2 | 131.9 |
| 350 | Floor Surface Temp <sup>o</sup>C | 32.2 |
| 400 | Heat Output W/m<sup>2</sup>2 | 158.3 |
| 400 | Floor Surface Temp <sup>o</sup>C | 34.6 |
| Heat Output Table | |
|---|---|
| SYSTEM TYPE |
Profix® PLUS Pipe in Flowing Screed |
| FLOOR COVERING | 15mm Engineered Wood |
| MEAN WATER TEMPERATURE |
DESCRIPTION | VALUE |
|---|---|---|
| 300 | Heat Output W/m<sup>2</sup>2 | 41.7 |
| 300 | Floor Surface Temp <sup>o</sup>C | 23.8 |
| 300 | Heat Output W/m<sup>2</sup>2 | 62.5 |
| 300 | Floor Surface Temp <sup>o</sup>C | 25.7 |
| 350 | Heat Output W/m<sup>2</sup>2 | 83.4 |
| 350 | Floor Surface Temp <sup>o</sup>C | 27.7 |
| 350 | Heat Output W/m<sup>2</sup>2 | 104.3 |
| 350 | Floor Surface Temp <sup>o</sup>C | 29.6 |
| 400 | Heat Output W/m<sup>2</sup>2 | 125.1 |
| 400 | Floor Surface Temp <sup>o</sup>C | 31.5 |
| Heat Output Table | |
|---|---|
| SYSTEM TYPE |
Profix® PLUS Pipe in Flowing Screed |
| FLOOR COVERING | Carpet & Underlay (1.5 TOG) |
| MEAN WATER TEMPERATURE |
DESCRIPTION | VALUE |
|---|---|---|
| 300 | Heat Output W/m<sup>2</sup>2 | 34.5 |
| 300 | Floor Surface Temp <sup>o</sup>C | 23.2 |
| 300 | Heat Output W/m<sup>2</sup>2 | 51.7 |
| 300 | Floor Surface Temp <sup>o</sup>C | 24.7 |
| 350 | Heat Output W/m<sup>2</sup>2 | 69.0 |
| 350 | Floor Surface Temp <sup>o</sup>C | 26.3 |
| 350 | Heat Output W/m<sup>2</sup>2 | 86.2 |
| 350 | Floor Surface Temp <sup>o</sup>C | 27.9 |
| 400 | Heat Output W/m<sup>2</sup>2 | 103.5 |
| 400 | Floor Surface Temp <sup>o</sup>C | 29.5 |
*For Guidance only - all systems must conform to BS EN 1264
Fast Installation
The self-adhesive backed Profix® PLUS panels feature multiple pipe retention clips to hold the 14 – 17mm diameter pipe securely in place, with pipe centres starting at 50mm and increasing in 50mm increments. In addition, the panels fasten together thanks to purpose made locking features included in the design, and the underfloor heating pipe can be installed in either a ‘serpentine’ or ‘counterflow’ pattern to suit specific project requirements.
In order to ensure a good quality installation, it is essential that the structural sub-floor is flat, capable of supporting the required loads without deflection, and the boards are closely butted together with no gaps between them or holes present. If gaps or holes are found, then these should be filled and the floor perimeter sealed. Floors which flex or move under load should be repaired, any damaged boards replaced, and over-boarded with minimum 6mm plywood (glued & screwed). Whilst this will add some time and cost, it should avoid any issues later which could be considerably more disruptive and expensive to rectify.
Twenty-four hours before installation, the IsoRubber should be rolled out loosely into position to acclimatise. Once acclimatised, the IsoRubber should be lifted and an even layer of Isobond adhesive applied to the level sub-floor. This should be left for approximately 20 minutes or until the Isobond becomes tacky, before laying the IsoRubber. For very porous surfaces, a water-based PVA primer should be applied before applying the Isobond adhesive.
The IsoRubber should be fitted with all joints tightly butted and up against the perimeter walls or other vertical upstands. The surface should be smoothed using a roller to ensure good adhesion and with no air bubbles.
Self-adhesive backed Profix® PE Perimeter Insulation should then be applied to all walls and other vertical upstands before laying the self-adhesive backed Profix® PLUS panels onto the IsoRubber.
Floor Coverings
The Profix® PLUS Pipe in Flowing Screed System installed onto a thin IsoRubber resilient acoustic isolation material creates a thin pipe-in-screed warm-water acoustic underfloor heating solution suitable for a wide range of different floor coverings. When combined with either a cement-based flowing screed or levelling compound, or an anhydrite (gypsum-based) liquid screed, drying times are significantly reduced compared to thicker wet screed systems.
Thanks to the unique design and strength of the patented Profix® PLUS Panel, for normal duty residential and commercial applications, a minimum screed thickness of just 25mm is required with cement-based flowing screeds* or levelling compounds*, and just 30mm with anhydrite liquid screeds*
* 30 N/mm² minimum compressive strength (after 28 days)
5 N/mm² minimum flexural strength (after 28 days)
When opting for a fast-drying cement-based flowing screed or levelling compound, in good drying conditions it should be possible for final floor coverings to be laid after just 24 – 48 hours, depending on the type of floor covering chosen.
For anhydrite (gypsum-based) flowing screeds, longer drying times will be required (typically 1mm per day in good drying conditions) and any surface laitance will need to be removed before final floor coverings are applied.
The ultra-smooth, low deflection surface requires no over-boarding so you can simply lay your chosen floor covering directly on top.
Tiles or Engineered Wood
For Tile or Engineered Wood floor coverings, when using a qualifying cement-based flowing screed or levelling compound, a minimum underfloor heating screed depth of 25mm will be required.When using a qualifying anhydrite (gypsum-based) liquid screed, a minimum underfloor heating screed depth of 30mm will be required.
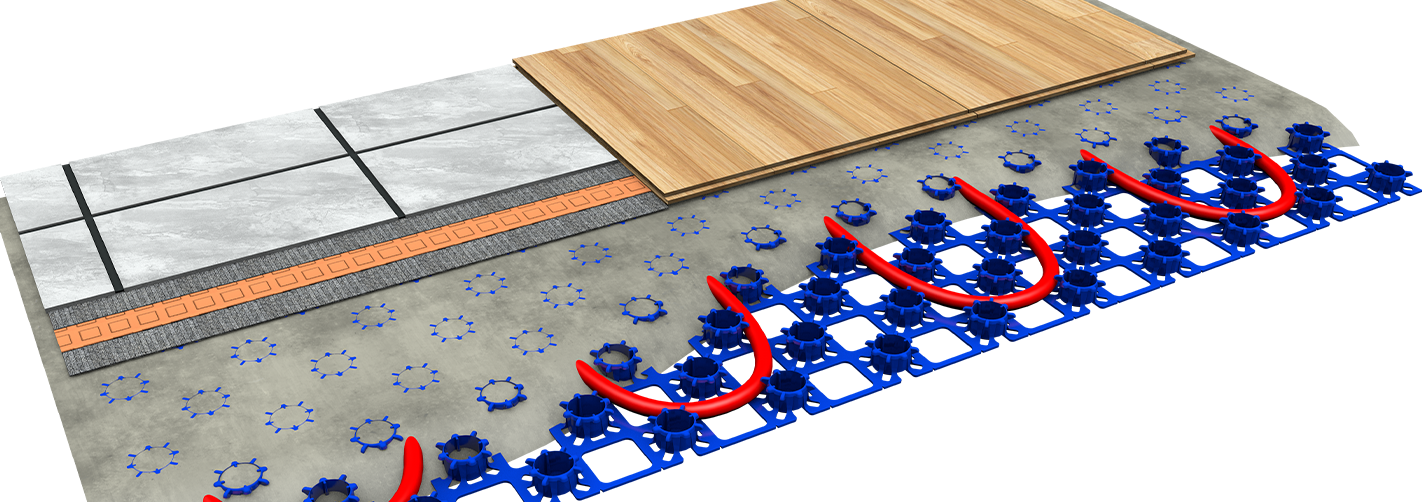
Carpet or Luxury Vinyl
For Carpet or Vinyl floor coverings, when using a qualifying cement-based flowing screed or levelling compound, a minimum underfloor heating screed depth of 25mm will be required.
When using a qualifying anhydrite (gypsum-based) liquid screed, a minimum underfloor heating screed depth of 30mm will be required.
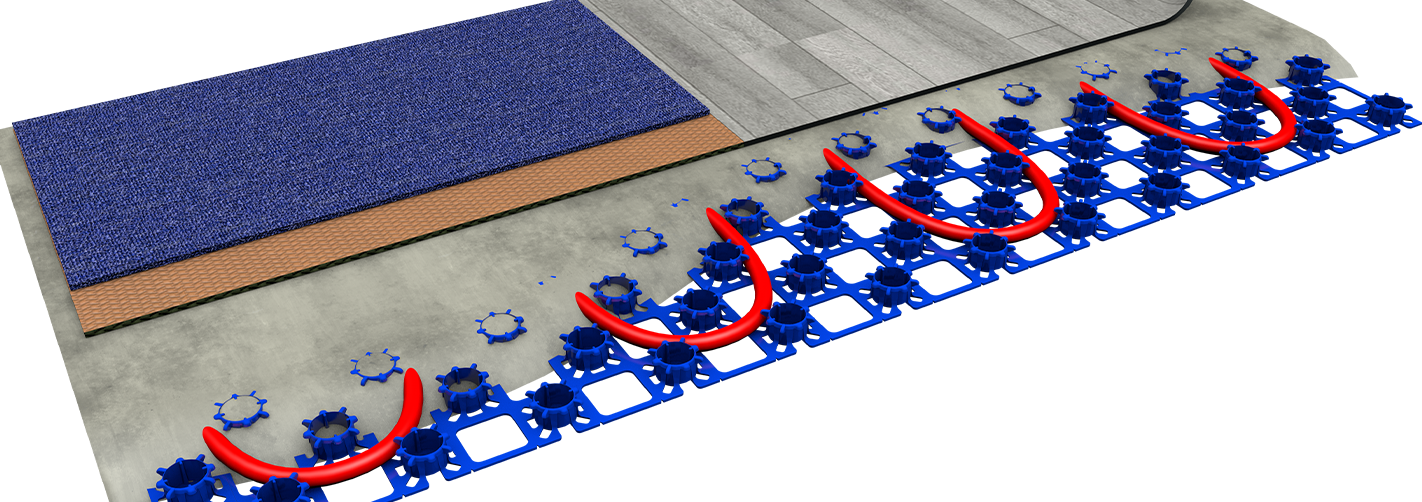
Benefits

Underfloor Heating and Acoustic Performance Combined in One Solution

High Heat Outputs Even at Low Water Temperatures

Heats Up Faster than Standard Systems

Rapid Drying Times

Suitable for a Range of Floor Coverings

No Over-boarding Required – Simply Lay Final Floor Coverings Directly On Top
How To Buy
Looking to buy? Click below to discover more about finding (or becoming) a stockist/reseller.
FIND OUT MORE
